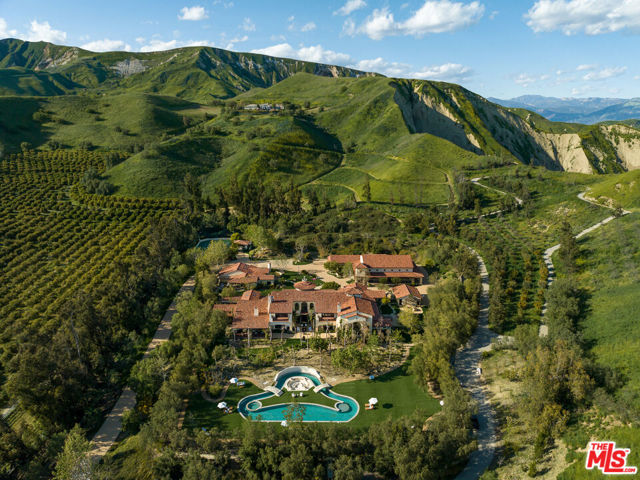



Somis, CA93066
8 Bedrooms | 13 baths | 19660 sqft | MLS# 24381375
Tract:
For Sale $14,999,000
Description
Welcome to El Palacio Del Solano, an exquisite oasis nestled within the prestigious Solano Verde Ranches. This extremely private enclave of 39 palatial estates is centrally located from Los Angeles, Malibu, & Santa Barbara. Located just 25 minutes north of Westlake Village and Thousand Oaks, and a mere 45 minutes from the pristine shores of Malibu, this secluded sanctuary offers convenience. Each of these generational estates sits on dozens of acres encompassing the most pristine natural landscapes known to Southern California. Beyond the handcrafted gates, ensconced amidst verdant fruit orchards and bordered by a meticulously manicured tree-lined driveway, awaits a truly unparalleled residence, the holy grail of Somis. Spanning 22 acres of secluded splendor, this Spanish palatial estate exemplifies opulence at every turn. Boasting approximately 20,000 square feet of meticulously designed living space, the estate epitomizes grandeur & opulence. The centerpiece is the magnificent 14,460 square foot main residence, complemented by a fully appointed 2,300 square foot guest house and an expansive 3,100 square foot hospitality and recreational facility. Step inside and be greeted by perfectly detailed Spanish tiles along the flooring and an all encompassing floor to ceiling window. From the state-of-the-art media room to the tranquil library & private office, each space exudes sophistication. Culinary delights await in the gourmet kitchen ideal for large gatherings, while the bar and wine cellar beckon for evenings of refined entertainment. Retreat to the sumptuous master suite, where a private primary living room is joined with a double-sided fireplace. The dual primary bathrooms feature a spacious dressing area, sauna, double-sided glass enclosed shower, & direct access to personal gym & office. Other notable interiors include a private massage room, arcade room, and grand formal dining room. Ascend to the second floor, where hospitality reigns supreme. Three luxurious bedroom suites, each boasting private balconies with sweeping vistas, offer unparalleled comfort. A 2nd story loft space with a bar can be found overlooking the 1st floor family room with the iconic arched window capturing the picturesque mountain views. Step into the backyard where paradise awaits. A massive grass field is accompanied by multiple lounging areas and a one-of-a-kind lazy pool with a center island fire pit. The backyard is adorned by a plethora of fruit trees including lemon, avocado, pomegranate, fig, & tangerine. Walking paths leading up to your own private mountain located to the East side of the estate offer the most scenic jaw dropping mountain views. French doors off the glass enclosed breakfast room open up to a private al fresco dining and living area accompanied by an outdoor kitchen. Multiple seating & entertainment areas allow for hosting of large dinner parties or smaller intimate events. Enjoy your own private sports court with its own shaded cabana. Start your mornings with a round of tennis or basketball. The guest house is situated with a two-car garage, two beds, two baths, fully equipped kitchen, living room, & breakfast nook. This private luxurious retreat is equipped with all living essentials. The recreational & hospitality facility are ideal for hosting the most upscale events. Tucked away behind the facility are two fully equipped restrooms. A spacious four-car garage is attached to the facility equipped with volume ceilings ideal for parking event vans, trucks, and small to mid-size buses. The possibilities are endless with regard to this facility. An estimated range of fifteen to twenty cars could comfortably be parked in the driveway and motor court spaces. Whether a notable family desires an ultra-private compound or a high-status celebrity seeks a serene oasis, El Palacio Del Solano offers a lifestyle unlike any other for the most discerning buyer.
Facts
Single Family Residence | Built in 2008 | Lot Size: 958320.00 sqft | HOA Dues: $525/month
Features
Ceiling Fan(s)
Listing provided by Dennis Dewalt, The Beverly Hills Estates
Based on information from California Regional Multiple Listing Service, Inc. as of April 2, 2025. This information is for your personal, non-commercial use and may not be used for any purpose other than to identify prospective properties you may be interested in purchasing. Display of MLS data is usually deemed reliable but is NOT guaranteed accurate by the MLS. Buyers are responsible for verifying the accuracy of all information and should investigate the data themselves or retain appropriate professionals. Information from sources other than the Listing Agent may have been included in the MLS data. Unless otherwise specified in writing, Broker/Agent has not and will not verify any information obtained from other sources. The Broker/Agent providing the information contained herein may or may not have been the Listing and/or Selling Agent.