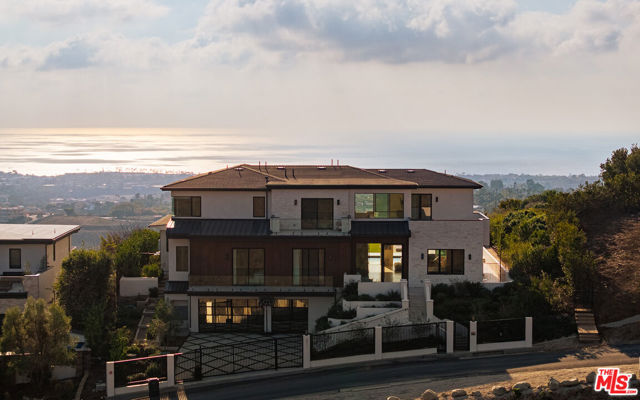



Malibu, CA90265
5 Bedrooms | 7 baths | 0 sqft | MLS# 25498109
Tract:
For Lease $55,000
Description
Enter through a striking glass pivot door and be greeted by breathtaking ocean views. This contemporary estate features an open floor plan, wide plank wood flooring, and soaring ceilings. A cascading waterfall enhances the tranquil setting.To the right, the entertainment area includes a bar with stone counters, built-ins, a reading nook, a mini fridge, and an ice maker. A pool and ping-pong table add to the fun. The space opens into the grand living room, where high ceilings, recessed lighting, a sound system, and a gas fireplace with a wood mantle create an inviting atmosphere. Sliding glass doors lead to the ocean-view backyard.The dining area offers built-in cabinets and a full-size wine fridge. The kitchen features white plank wood floors, dark wood cabinetry, and an oversized marble waterfall island with bar seating. Miele appliances, including a double oven, coffee machine, microwave, and dishwasher, ensure convenience. A five-burner Miele range, marble backsplash, hood fan, and pot filler complete the space. A push-to-open Thermador fridge and freezer add modern luxury.Off the kitchen, the laundry room has stone counters, tile flooring, and an LG washer and dryer. Across from the laundry, the home gym offers ocean views, wood floors, full-length mirrors, and a desk space. Sliding glass doors open to the backyard. The en-suite bathroom includes stone tile floors, stone counters, a shower stall with a detachable sprayer, and a rainfall showerhead. A powder room in the main living area features stone tile floors and counters.The first bedroom has wood floors, built-in cabinets, and sliding glass doors to a balcony with ocean and city views. Its en-suite bathroom features stone counters and a shower stall with dual showerheads. Another bedroom, with cabinets and counter space, includes an en-suite bathroom with marble counters and a shower stall. Both bedrooms access a shared deck.A grand staircase leads to the second floor, where a TV/sitting area provides a serene escape with panoramic ocean views. Built-in cabinets, stone counters, and shelves enhance functionality, while sliding glass doors open onto an ocean-view deck. To the right, an expansive outdoor deck offers waterfall and mountain views.A spacious bedroom on this level has wood floors, built-in cabinets, and sliding glass doors leading to the ocean-view deck. The en-suite bathroom includes stone counters and a shower stall. Another bedroom features high ceilings, a large closet with built-ins, and sliding glass doors to the ocean-view deck. The en-suite bathroom has stone tile floors, stone counters, and a shower stall.The primary suite offers uninterrupted ocean views through mitered glass windows and sliding glass doors opening to a private deck. A fireplace, reading nook, and two expansive closetsone with a keypad lockadd to its appeal. The primary bath features stone floors, a large shower stall with a rainfall showerhead, a double sink vanity with waterfall stone counters, and a freestanding tub positioned for ocean views. Two water closets, one with a bidet, complete the space.The backyard features an expansive lawn with ocean views, a charming orchard, and a pergola-covered fire pit seating area with two fire pits. The outdoor kitchen includes a bar, seating, stone counters, a mini fridge, a BBQ, and a one-burner range. A pool and Jacuzzi invite relaxation, while the partially covered deck provides dining and seating areas. Stone tile flooring adds elegance.The estate is completed by a three-car garage with parking for six additional vehicles. The landscaped front yard offers a bird-protected ocean view, enhancing the property's exclusivity.This exceptional residence embodies coastal luxury, blending sophistication, comfort, and breathtaking natural beauty in a refined format.
Facts
Single Family Residence | Built in 1999 | Lot Size: 82934.00 sqft | HOA Dues: $0/month
Features
Open Floorplan,High Ceilings,Recessed Lighting,Bar
Listing provided by Christopher Cortazzo, Compass
Based on information from California Regional Multiple Listing Service, Inc. as of February 21, 2025. This information is for your personal, non-commercial use and may not be used for any purpose other than to identify prospective properties you may be interested in purchasing. Display of MLS data is usually deemed reliable but is NOT guaranteed accurate by the MLS. Buyers are responsible for verifying the accuracy of all information and should investigate the data themselves or retain appropriate professionals. Information from sources other than the Listing Agent may have been included in the MLS data. Unless otherwise specified in writing, Broker/Agent has not and will not verify any information obtained from other sources. The Broker/Agent providing the information contained herein may or may not have been the Listing and/or Selling Agent.