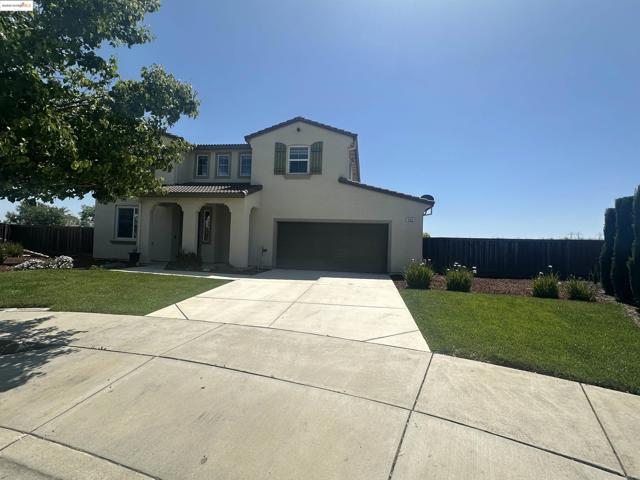



Oakley, CA94561
5 Bedrooms | 4 baths | 2871 sqft | MLS# 41094094
Tract: SUMMERLAKE
For Lease $4,500
Description
Welcome to this spacious 4-bedroom + loft home in Oakley’s desirable Summer Lake community! Located at the end of a quiet court on an oversized lot backing to open space, this home offers rare privacy, stunning Mount Diablo views, and incredible indoor-outdoor living. The versatile floorplan includes a junior suite on the main level, ideal for guests or extended family. The open kitchen features a built-in breakfast nook, while a charming entry bench with storage area adds everyday convenience. Upstairs offers three additional bedrooms and a spacious loft—perfect for a second living area, playroom, or home office. The 3-car garage includes a workshop area, and the expansive backyard is built for entertaining with three gazebos, a dog run and kennel, and tons of room to make it your own. Enjoy the amazing amenities of Summer Lake—community pool, lake, pickleball courts, parks, and trails—all just steps from your door. This is the perfect blend of space, style, and location!
Facts
Single Family Residence | Built in 2012 | Lot Size: 19063.00 sqft | HOA Dues: $138/month
Features
Listing provided by M. Keisha Zogg, Corcoran Icon Properties
Based on information from California Regional Multiple Listing Service, Inc. as of April 28, 2025. This information is for your personal, non-commercial use and may not be used for any purpose other than to identify prospective properties you may be interested in purchasing. Display of MLS data is usually deemed reliable but is NOT guaranteed accurate by the MLS. Buyers are responsible for verifying the accuracy of all information and should investigate the data themselves or retain appropriate professionals. Information from sources other than the Listing Agent may have been included in the MLS data. Unless otherwise specified in writing, Broker/Agent has not and will not verify any information obtained from other sources. The Broker/Agent providing the information contained herein may or may not have been the Listing and/or Selling Agent.