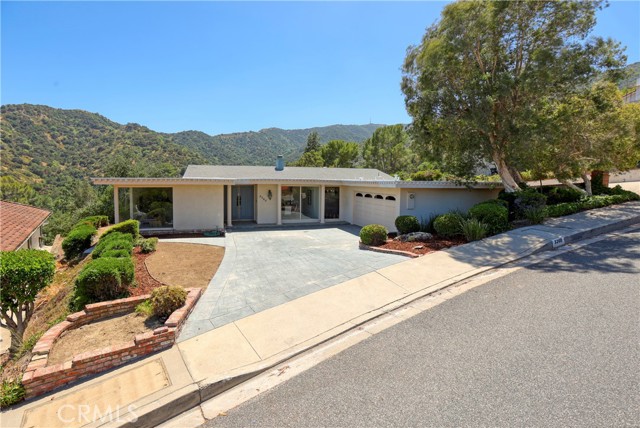



Glendale, CA91208
4 Bedrooms | 3 baths | 2673 sqft | MLS# GD25136761
Tract:
For Sale $1,695,000
Description
In 1974, Gregg Artistic Homes proudly built this large one story modern just up the road from the Oakmont Country Club. The well-conceived four bedroom and three bath design is open and bathed in natural light with serene views of the surrounding hills. Double doors open to a grand formal entry with a large step-down formal living room to the left and the formal dining room to its right. Both of these entertaining spaces enjoy mountain views to the north. The large kitchen at the center of the house opens to a huge family room with a vaulted ceiling, fireplace, and a wall of glass looking out to the rear grounds, pool area, and the views south. The primary and middle bedrooms are in the east wing with each having its own bath. The primary also has a large dressing area with a vanity, and a large closet. The other two large bedrooms and baths are in the west wing. Just a few additional features include a large laundry room, rear view yard with pool and spa, and an attached two car garage.
Facts
Single Family Residence | Built in 1974 | Lot Size: 13112.00 sqft | HOA Dues: $0/month
Features
Built-in Features
Listing provided by Craig Farestveit, Craig Estates & Fine Propertie
Based on information from California Regional Multiple Listing Service, Inc. as of July 3, 2025. This information is for your personal, non-commercial use and may not be used for any purpose other than to identify prospective properties you may be interested in purchasing. Display of MLS data is usually deemed reliable but is NOT guaranteed accurate by the MLS. Buyers are responsible for verifying the accuracy of all information and should investigate the data themselves or retain appropriate professionals. Information from sources other than the Listing Agent may have been included in the MLS data. Unless otherwise specified in writing, Broker/Agent has not and will not verify any information obtained from other sources. The Broker/Agent providing the information contained herein may or may not have been the Listing and/or Selling Agent.