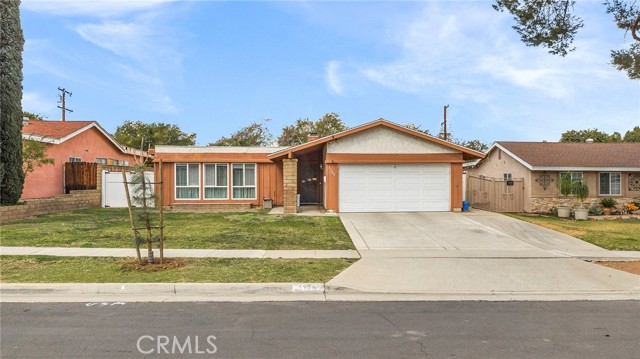



Corona, CA92879
3 Bedrooms | 2 baths | 1751 sqft | MLS# IG25030726
Tract: None
Pending $699,900
Description
Welcome to this inviting 3-bedroom, 2-bath home offering 1751 square feet of comfortable living space. Featuring a large open floor plan, this home boasts an oversized family room, formal living room and two cozy fireplaces, and a seamless flow between the living room, family room and kitchen perfect for entertaining. Newer windows and sliding doors bring in plenty of natural light, enhancing the homes warm and inviting feel. Step outside to enjoy the large backyard, complete with a covered patio for outdoor relaxation and RV access providing extra parking for your toys. Conveniently located near shopping, dining and major commuter routes, this home offers the perfect blend of space, character and convenience. Home has newer HVAC system, newer hot water heater ensuring comfort and energy efficiency. LOW TAXES and NO HOA make this home even more inviting and afforadable!
Facts
Single Family Residence | Built in 1971 | Lot Size: 6970.00 sqft | HOA Dues: $0/month
Features
Tile Counters
Listing provided by Shellye Milazzo Wilson, Century 21 Masters
Based on information from California Regional Multiple Listing Service, Inc. as of June 3, 2025. This information is for your personal, non-commercial use and may not be used for any purpose other than to identify prospective properties you may be interested in purchasing. Display of MLS data is usually deemed reliable but is NOT guaranteed accurate by the MLS. Buyers are responsible for verifying the accuracy of all information and should investigate the data themselves or retain appropriate professionals. Information from sources other than the Listing Agent may have been included in the MLS data. Unless otherwise specified in writing, Broker/Agent has not and will not verify any information obtained from other sources. The Broker/Agent providing the information contained herein may or may not have been the Listing and/or Selling Agent.