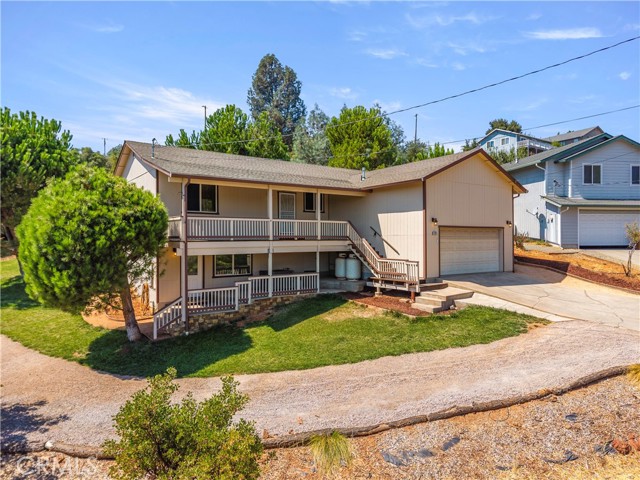



Kelseyville, CA95451
4 Bedrooms | 3 baths | 2002 sqft | MLS# LC25192367
Tract:
For Sale $455,000
Description
Custom Home in Kelseyville Riviera! Pride of ownership shows throughout this updated and remodeled 3 Bedroom/2 Bathroom PLUS a bonus room with a separate entrance. The main floor features a peek-a-boo lake view, an open-concept living/dining room, and kitchen with stainless steel appliances. Down the hallway is the guest bathroom, the guest bedrooms, and the primary suite. The living room has a spiral staircase to the downstairs family/game room and a half bath with its own entrance. Updates include new floors, paint, a finished shed, and extensive cement work! Through the dining room, the backyard oasis features a sprinkler system on timer, a deck, patio area, outdoor bar, above-ground pool, and a finished shed- perfect place for an office, art room or hobby room. The side yard and driveway offer a place for RV or boat parking! Even the basement had extensive cement work done for unincorporated storage. Great location close to the elementary school, shopping center, coffee shops, and restaurants!
Facts
Single Family Residence | Built in 2005 | Lot Size: 11326.00 sqft | HOA Dues: $180/month
Features
Listing provided by Jessica Walker, Pivniska Real Estate Group
Based on information from California Regional Multiple Listing Service, Inc. as of August 28, 2025. This information is for your personal, non-commercial use and may not be used for any purpose other than to identify prospective properties you may be interested in purchasing. Display of MLS data is usually deemed reliable but is NOT guaranteed accurate by the MLS. Buyers are responsible for verifying the accuracy of all information and should investigate the data themselves or retain appropriate professionals. Information from sources other than the Listing Agent may have been included in the MLS data. Unless otherwise specified in writing, Broker/Agent has not and will not verify any information obtained from other sources. The Broker/Agent providing the information contained herein may or may not have been the Listing and/or Selling Agent.