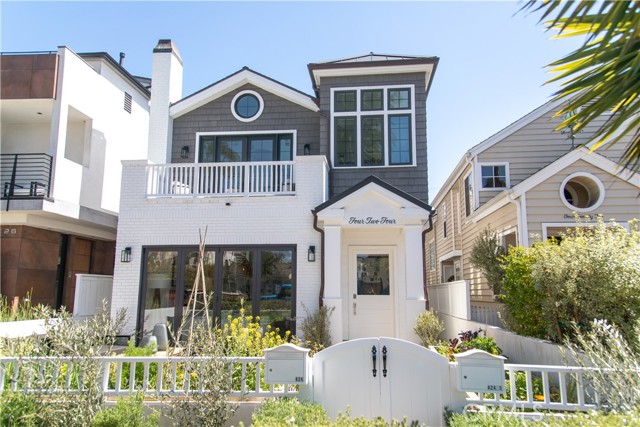



Corona del Mar, CA92625
3 Bedrooms | 3 baths | 1926 sqft | MLS# LG25174264
Tract: Corona del Mar North of PCH (CNHW)
For Lease $15,500
Description
This three-bedroom front home, expertly crafted by the renowned Brandon Architects, is a masterpiece of timeless design and modern elegance. The property opens with a landscaped front courtyard, offering a warm and inviting first impression. Bifold doors along the façade create a seamless connection between the interior and the outdoors, perfectly capturing the relaxed Corona del Mar lifestyle. The interiors feature soaring ceilings, natural hues, and wide-plank flooring that together create a serene and sophisticated atmosphere. At the heart of the home is a chef’s kitchen outfitted with premium commercial-grade appliances, including a 6-burner range with griddle, dual ovens, and an industrial sink. The oversized marble island, surrounded by ample cabinetry and expansive counter space, serves as a focal point for both culinary endeavors and casual gatherings. The open-concept design flows effortlessly into the formal dining area and a cozy living room centered around a fireplace with a driftwood mantel. The primary suite is a private haven, highlighted by a spacious balcony, vaulted ceilings, and a custom walk-in closet. The adjoining spa-inspired bathroom is complete with a soaking tub, a walk-in shower, dual sinks, and a separate water closet. Additional features include a secondary ensuite bedroom, a main-floor bedroom with plentiful storage, and a well-equipped laundry room. The finished garage comes pre-wired for electric vehicle charging. Crowning this exceptional property is an expansive rooftop deck that offers ultimate privacy and captivating city views, ideal for entertaining or unwinding. Located in the heart of Corona del Mar Village, this rare home places you just moments away from world-renowned beaches, iconic harbor destinations, and premier dining and shopping. It’s coastal living redefined. Listed rate is for 12 month lease.
Facts
Condominium | Built in 2015 | Lot Size: 3538.00 sqft | HOA Dues: $0/month
Features
2 Staircases,Balcony,Built-in Features,High Ceilings,Open Floorplan,Recessed Lighting,Stone Counters,Wired for Data
Listing provided by Eric Bostwick, Adobe Realty
Based on information from California Regional Multiple Listing Service, Inc. as of September 2, 2025. This information is for your personal, non-commercial use and may not be used for any purpose other than to identify prospective properties you may be interested in purchasing. Display of MLS data is usually deemed reliable but is NOT guaranteed accurate by the MLS. Buyers are responsible for verifying the accuracy of all information and should investigate the data themselves or retain appropriate professionals. Information from sources other than the Listing Agent may have been included in the MLS data. Unless otherwise specified in writing, Broker/Agent has not and will not verify any information obtained from other sources. The Broker/Agent providing the information contained herein may or may not have been the Listing and/or Selling Agent.