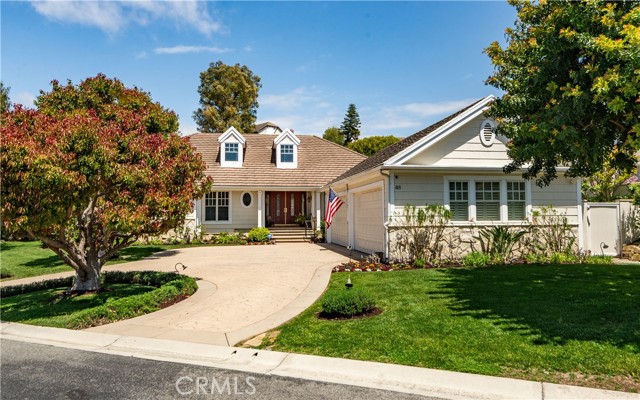



Rolling Hills Estates, CA90274
4 Bedrooms | 4 baths | 3334 sqft | MLS# PV25162723
Tract:
For Sale $2,900,000
Description
RARE OPPORTUNITY! First time on market in 25 years, beautifully maintained with pride of ownership from the original owner! Your chance to own and enjoy this single-level luxury turn-key residence nestled in the prestigious guard-gated community of Vantage Pointe. This exquisite property, one of only 67 homes in the development, offers 4 bedrooms and 3 ½ baths in 3,334 square feet of living space on a 16,962 sq ft oversized flat lot, located on a quiet cul de sac. Upon entering, you'll be greeted by an inviting open floor plan with high ceilings throughout. Straight ahead is the spacious living room featuring elegant custom coffered ceilings, hardwood floors, a fireplace, and large windows that fill the space with natural light, creating a warm and welcoming atmosphere. Off the living room is a sitting room, with the same hardwood floors, and shares the back side of the fireplace. French doors from the living room open to a back patio with a recently-built pergola with portable fire pit, a built-in BBQ, lawn area and beautifully manicured garden, and a tranquil fountain – perfect for outdoor entertaining. From the entry foyer, to the left, after passing the guest powder room near the entry, are the private living quarters featuring three well-appointed bedrooms, including an optional office, and a secluded luxurious master suite. Two of the bedrooms share a Jack-and-Jill bathroom for added convenience. The primary suite is secluded, while taking advantage of the beautiful backyard, and features two giant walk-in closets, access to the back patio, a fireplace, and an en-suite bathroom with dual vanities, a walk-in shower, a jacuzzi tub, and a separate toilet room with a bidet. Off the entry foyer and living room area, the gourmet kitchen is a chef's dream, equipped with two ovens, two microwave ovens, two dishwashers, a Sub-Zero refrigerator, ample cabinetry, and granite counters, and includes a separate breakfast nook overlooking the backyard. Off the kitchen is a dedicated laundry room with sink and storage, that leads to the 4-car garage, with plenty of cabinets for storage, and includes a workbench. The home includes a 6-camera security system and whole-home water filtration system. This exclusive community is conveniently located near stores, Golden Cove Shopping Center, Terranea Resort, and world-class golf and tennis clubs. Schedule a private tour today to experience the exclusivity, luxury and comfort that 48 Santa Cruz has to offer.
Facts
Single Family Residence | Built in 1999 | Lot Size: 16962.00 sqft | HOA Dues: $664/month
Features
Built-in Features,Coffered Ceiling(s),Granite Counters,Pantry,Recessed Lighting,Storage
Listing provided by Gary Myer, Estate Properties
Based on information from California Regional Multiple Listing Service, Inc. as of January 19, 2026. This information is for your personal, non-commercial use and may not be used for any purpose other than to identify prospective properties you may be interested in purchasing. Display of MLS data is usually deemed reliable but is NOT guaranteed accurate by the MLS. Buyers are responsible for verifying the accuracy of all information and should investigate the data themselves or retain appropriate professionals. Information from sources other than the Listing Agent may have been included in the MLS data. Unless otherwise specified in writing, Broker/Agent has not and will not verify any information obtained from other sources. The Broker/Agent providing the information contained herein may or may not have been the Listing and/or Selling Agent.