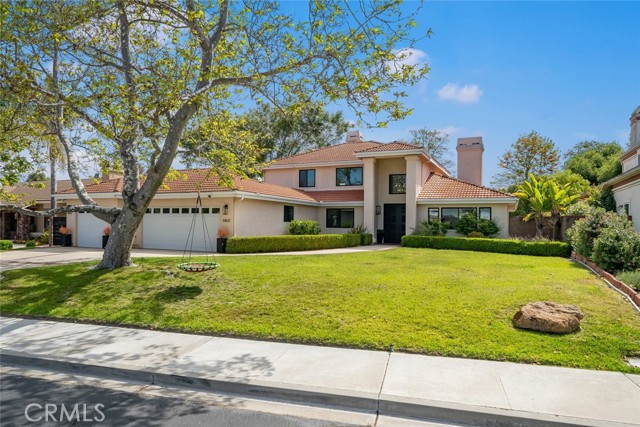



San Luis Obispo, CA93401
4 Bedrooms | 3 baths | 2827 sqft | MLS# SC25121727
Tract: San Luis Obispo(380)
Pending $2,395,000
Description
Enjoy relaxed luxury in this exceptional, fully remodeled residence located within the prestigious, gated San Luis Obispo Country Club Estates. Offering a seamless blend of modern elegance and timeless design, this 2,827 sq. ft. home sits on an expansive 11,348 sq. ft. lot in a quiet cul-de-sac, providing privacy, space, and sophistication for the discerning buyer. Step through custom Pinky’s Iron double entry doors—with glass panels and removable screen—into a light-filled interior featuring soaring vaulted ceilings and thoughtfully curated finishes. Taken down to the studs and completely reimagined, the home showcases French white oak flooring alongside honed limestone and travertine tile. Milgard Trinsic windows and sliding doors offer clean lines, energy efficiency, and a seamless indoor-outdoor connection. The flexible floor plan includes two living areas, each with its own gas fireplace, and effortless flow into the heart of the home—an extraordinary chef’s kitchen. Centered around a striking natural Quartzite island, the kitchen features brand-new custom cabinetry, Sub-Zero refrigerator and under-counter wine fridge, Wolf stove/oven, and high-end finishes sure to delight culinary enthusiasts and entertainers alike. The main-level primary suite serves as a private retreat, complete with a cozy gas fireplace, a sitting area, access to a serene outdoor patio, and a spa-inspired bathroom. Designed with relaxation in mind, the en suite features limestone floors, an oversized shower, soaking tub, and a beautifully organized California Closets walk-in.Upstairs, three additional bedrooms and a full bath offer comfort and flexibility for family or guests. Hunter Douglas window coverings add a refined touch throughout the home. Function meets peace of mind with all-new PEX plumbing replacing outdated copper lines, and two separate water heating systems—a brand-new tankless heater for the bathrooms, and a dedicated tank heater for the kitchen and laundry. One of the few homes in the community with both oversized front and back yards, this property offers rare outdoor space perfect for entertaining, relaxing, or enjoying the natural beauty of the greenbelt backdrop. All this in one of San Luis Obispo’s most sought-after communities—just down the street from award-winning Los Ranchos Elementary and moments from the best of Central Coast living.
Facts
Single Family Residence | Built in 1989 | Lot Size: 11348.00 sqft | HOA Dues: $240/month
Features
Listing provided by Colleen Clarke, Christie's International Real Estate Sereno
Based on information from California Regional Multiple Listing Service, Inc. as of June 18, 2025. This information is for your personal, non-commercial use and may not be used for any purpose other than to identify prospective properties you may be interested in purchasing. Display of MLS data is usually deemed reliable but is NOT guaranteed accurate by the MLS. Buyers are responsible for verifying the accuracy of all information and should investigate the data themselves or retain appropriate professionals. Information from sources other than the Listing Agent may have been included in the MLS data. Unless otherwise specified in writing, Broker/Agent has not and will not verify any information obtained from other sources. The Broker/Agent providing the information contained herein may or may not have been the Listing and/or Selling Agent.