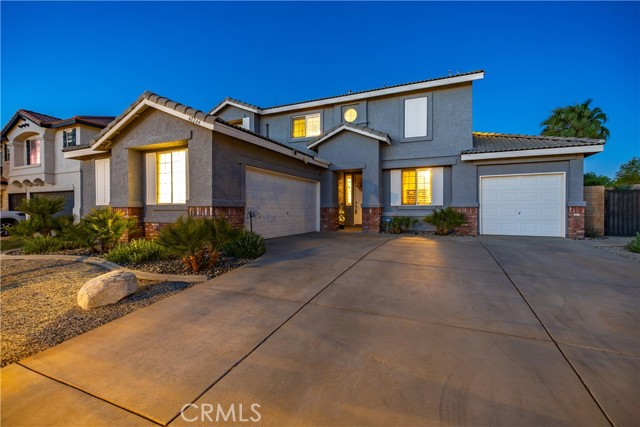



Palmdale, CA93551
4 Bedrooms | 3 baths | 2564 sqft | MLS# SR25089354
Tract: Meadow Crest - Rancho Vista
Pending $665,000
Description
Truly fabulous 4 bedroom, 2 1/2 bath pool /spa home in awesome Rancho Vista neighborhood! 2564 square foot home is beautiful & adorned with so many upgrades & special touches! 1st floor features grey wood-look tile flooring, soothing colors, 1st floor bedroom, half bathroom w/granite, huge formal dining room and access to 3 car garage (2 separate garages on either side of home.) The remodeled kitchen features white cabinets, granite countertops, gas stove, microwave, dishwasher & island. Open design creates flow from kitchen, eat-in area & living room with gas fireplace. Great for entertaining. Upstairs invites you into super large loft, laundry rm, double door entry to Primary Bedroom Suite which features 2 walk-in closets, granite counters, dual sinks, separate tub, sep shower & sep commode room. All rooms upstairs feature ceiling fans. Home adorned with white plantation shutters, new switchplates & outlets (some w/USB ports), bathroom GFIs w/night lights, new faucets & new water saving toilets. Upstairs hall bathroom features dual sinks w/granite tops, new beautiful ADA compliant shower! Outside is a dream! Salt water igg pool & spa. Cleaned tiles & added all new water. New filtration system (3 yr warranty), New auto vac & lights. Pentair remote control system for lights, temp, water falls & spa (on cell phone.) Gas firepit (plumbed) is gorgeous. Great covered patio area creates perfect outdoor space. Desert scape & auto drip system saves on water. Beautiful roses, palms (lighted at night), rocks & hardscape front & back. Split garage features 2 car side w/workbench, cabinets & dedicated EV charger compatible outlet (50 amp-NEMA 14-50) included in sale! Single garage on other side also has auto opener & direct access to home. Automatic fan in attic. Block walls. Side dog run w/chain link gate. Evap cooler in dining rm. Some furniture negotiable. Wired for ADT security system, camera & doorbell included (buyer to contract service.) Come view your dream home today!
Facts
Single Family Residence | Built in 2001 | Lot Size: 7176.00 sqft | HOA Dues: $0/month
Features
Attic Fan,Block Walls,Built-in Features,Ceiling Fan(s),Granite Counters,Open Floorplan,Pantry,Recessed Lighting
Listing provided by Jill Furtado, Berkshire Hathaway HomeServices Troth, Realtors
Based on information from California Regional Multiple Listing Service, Inc. as of April 29, 2025. This information is for your personal, non-commercial use and may not be used for any purpose other than to identify prospective properties you may be interested in purchasing. Display of MLS data is usually deemed reliable but is NOT guaranteed accurate by the MLS. Buyers are responsible for verifying the accuracy of all information and should investigate the data themselves or retain appropriate professionals. Information from sources other than the Listing Agent may have been included in the MLS data. Unless otherwise specified in writing, Broker/Agent has not and will not verify any information obtained from other sources. The Broker/Agent providing the information contained herein may or may not have been the Listing and/or Selling Agent.